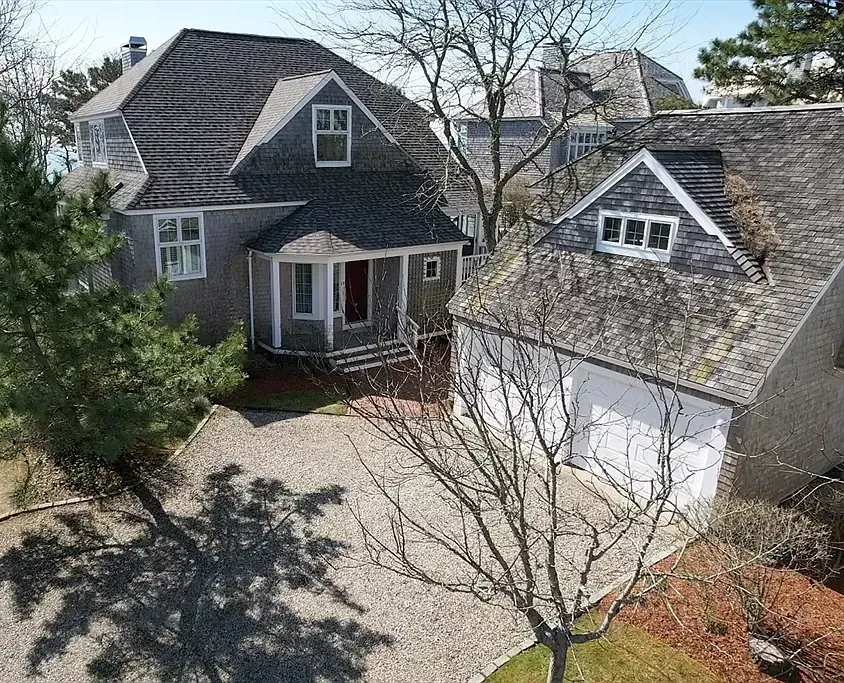MLS # 73220243 - Active
Single Family - Detached
118 Shore Drive West Mashpee, MA: New Seabury, 02649
Barnstable County
List Price: $3,750,000
Style: Cottage, Shingle
Color: Gray
Total Rooms: 8
Bedrooms: 4
Bathrooms: 2f 1h
Main Bath: Yes
Grade School:
Middle School:
High School:
Fireplaces: 1
Approx. Acres: 0.55 (23,958 SqFt)
Approx. Street Frontage:
Handicap Access/Features:
Neighborhood/Sub-Division: SeaSide
Directions: Enter New Seabury and follow signs to the Clubhouse. At Clubhouse bear left into Seaside Community.
Experience the epitome of coastal living in this exceptional waterfront home in the prestigious New Seabury community. Situated on Succonnesset Point, this remarkable property offers breathtaking views, a private sandy beach, and tranquil walking trails. The current layout boasts four bedrooms in the main house, with the potential for expansion to accommodate three additional bedrooms, as well as a separate in-law or guest house. The interior showcases an open-concept living area, allowing for unobstructed views and an abundance of natural light in every room. The main suite, conveniently located on the first floor, provides a peaceful retreat. With a seven-bedroom septic system and a detached two-car garage, this home offers ample space and functionality. Prepare to be captivated by enchanting sunrises over the ocean, which can be enjoyed from almost every room. Whether you're hosting elegant gatherings or seeking relaxation, this property provides the perfect setting.
Room Levels, Dimensions and Features
Living Room:
Level: 1
Size: 17.5X21.6
Features: Fireplace, Flooring - Hardwood, Balcony / Deck, French Doors, Main Level, Cable Hookup, Deck - Exterior, Exterior Access, Open Floor Plan, Recessed Lighting, Slider
Dining Room:
Level: 1
Size: 13.25X13.75
Family Room:
Level: 2
Size: 14.75X16.75
Features: Flooring - Hardwood
Kitchen:
Level: 1
Size: 13.25X10.3
Main Bedroom:
Level: 1
Size: 14.5X17.25
Features Flooring - Hardwood
Bedroom 2:
Level: 2
Size: 11.75X17.25
Features: Flooring - Hardwood
Bedroom 3:
Level: 2
Size: 11.75X14
Features: Flooring - Hardwood
Bath 1:
Level: 1
Size: 7.5X15.75
Features: Flooring - Stone/Ceramic Tile
Bath 2:
Level: 1
Size: 5X4.75
Features: Flooring - Stone/Ceramic Tile
Bath 3:
Level: 2
Size: 9.75X6.75
Features: Flooring - Stone/Ceramic Tile
Laundry:
Level: 1
Size: 3X6
Entry Hall:
Size: 9.25X15.75
Features: Flooring - Hardwood
Other:
Size: 11.25X8
Features: Country Kitchen
Foyer:
Level: 1
Size: 14X7.3
Center Hall:
Size: 12.75X19.75
Home Office:
Size: 9.25X4.875
Loft:
Size: 24X24
Features: Bathroom - Full, Skylight, Ceiling Fan(s), Ceiling - Vaulted, Open Floor Plan
Features
Appliances: Range, Dishwasher, Disposal, Refrigerator, Washer, Dryer, Vacuum System
Area Amenities: Tennis Court, Walk/Jog Trails, Golf Course, Conservation Area, House of Worship, Public School
Basement: Yes Full, Walk Out, Interior Access, Concrete Floor, Slab, Unfinished Basement, Exterior Access
Beach: Yes Sound
Beach Ownership: Association
Beach - Miles to: 0 to 1/10 Mile
Construction: Frame
Electric: 110 Volts, 220 Volts, Circuit Breakers, 200 Amps
Exterior: Shingles
Exterior Features: Deck - Wood, Balcony, Professional Landscaping, Decorative Lighting, Screens, Fenced Yard, Outdoor Shower, ET Irrigation Controller
Flooring: Wood, Tile
Foundation Size:
Foundation Description: Poured Concrete
Hot Water: Natural Gas, Tank
Insulation: Full
Interior Features: Central Vacuum, Security System, Internet Available - Unknown
Lot Description: Easements, Scenic View(s)
Road Type: Private, Paved
Roof Material: Asphalt/Fiberglass Shingles
Sewer Utilities: Private Sewerage - Title 5: Passed
Utility Connections: for Electric Range, for Electric Dryer, Washer Hookup
Water Utilities: City/Town Water
Waterfront: Yes Sound, Access
Water View: Yes Sound
other property info
Disclosure Declaration:
Yes
Exclusions:
Facing Direction:
South
Green Certified:
Unknown
Home Own Assn:
Yes HOA Fee:
$300 Yearly
HOA Mandatory:
Yes
Lead Paint:
None, Unknown
UFFI:
No Warranty Features:
Year Built:
1995 Source:
Public Record
Year Built Description:
Actual
Year Round:
Yes
Short Sale w/Lndr. App. Req:
No
Lender Owned: No
tax information
Pin #: 132-12-0
Assessed: $3,918,800
Tax: $25,035 Tax Year: 2023
Book: 115568 Page: 193192
Cert: 12/09/2010
Zoning Code: R3
Map: Block: Lot:
Compensation
Sub-Agent: Not Offered
Buyer Agent:
2.5
Facilitator:
1.5
Compensation Based On: Gross/Full Sale Price
Office/Agent Information
Listing Office: Mary Foley Real Estate (978) 840-3030 Ext. 248
Listing Agent: Timothy Brunell (508) 681-2668
Team Member(s): Timothy Brunell (508) 681-2668; Mary N. Foley (978) 833-7099
Sale Office:
Sale Agent:
Listing Agreement Type: Exclusive Right to Sell
Entry Only: No
Showing: Sub-Agent: Sub-Agency Relationship Not Offered
Showing: Buyer-Agent: Call List Agent, Sign
Showing: Facilitator: Call List Agent, Sign
Special Showing Instructions: Call List Agent
market information
Listing Date: 4/4/2024
Days on Market:
Expiration Date:
Original Price: $4,695,000
Off Market Date:
Sale Date:
Listing Market Time:
Office Market Time:
Cash Paid for Upgrades:
Seller Concessions at Closing:
The data relating to real estate for sale on this web site comes in part from the Internet Data Exchange/Broker Reciprocity Program of Property Information Network, Inc. . Real estate listings held by brokerage firms other than Mary Foley Real Estate are marked with the Internet Data Exchange/Broker Reciprocity logo and detailed information about them includes the name of the listing brokers. The broker providing this data believes it to be correct, but advises interested parties to confirm them before relying on them in a purchase decision. Information is deemed reliable but is not guaranteed. © 2022 Property Information Network, Inc.. All rights reserved. Updated: 09/29/2022 09:47 AM
The listing broker’s offer of compensation is made only to participants of the MLS where the listing is filed.













































