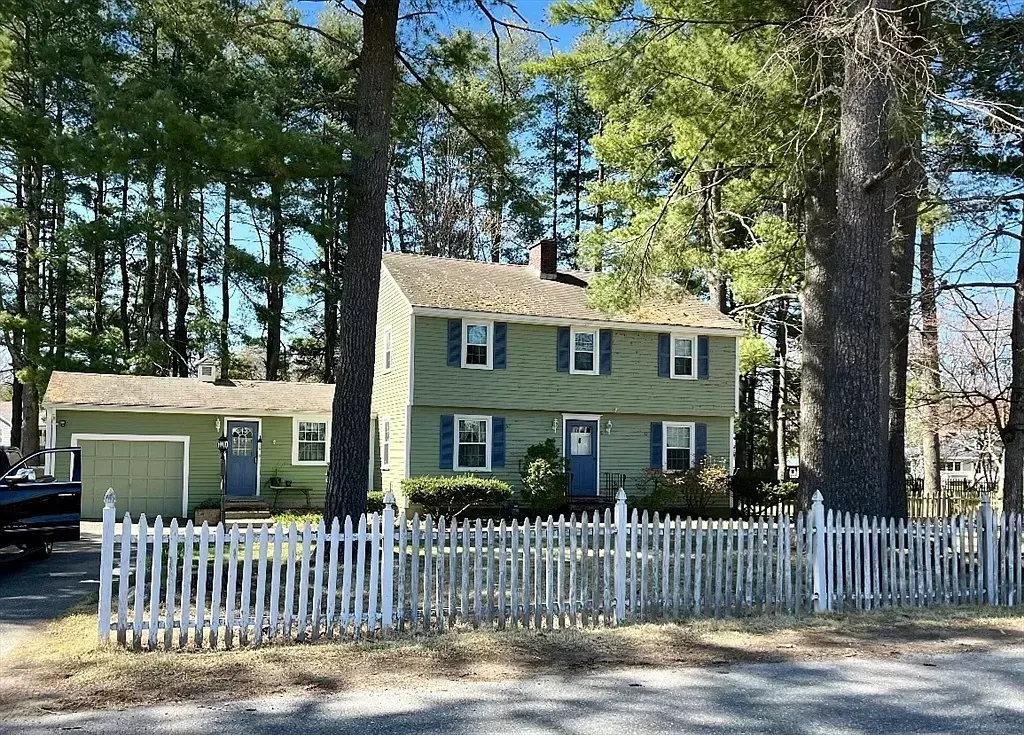MLS # 73237629 - Active
Single Family - Detached
19 Brook St, Hudson, MA 01749
Middlesex County
List Price: $540,000
Style: Colonial
Total Rooms: 8
Color: Green
Bedrooms: 3
Bathrooms: 1f 1h
Main Bath: No
Grade School:
Middle School:
High School:
Fireplaces: 1
Approx. Acres: 0.4 (17,346 SqFt)
Approx. Street Frontage:
Handicap Access/Features:
Directions: Brook Street
Discover a home filled with warmth and love in a highly coveted neighborhood. This charming four-bedroom Colonial boasts a spacious layout with eight inviting rooms, including four bedrooms and one-and-a-half baths. With a generous living area of 1,724 square feet, this residence also features a partially finished basement and a convenient one-car attached garage. All situated on a level lot spanning 0.40 acres. Don't miss the opportunity to make this exceptional property your own. We look forward to welcoming you to this remarkable home. Less than 3 miles to highway and sits across from the soccer field.
Room Levels, Dimensions and Features
Living Room:
Level: 1
Size: 13X23
Features: Fireplace, Flooring - Wood
Dining Room:
Level: 1
Size: 11X13
Features: Flooring - Wood, Main Level
Kitchen:
Level: 1
Size: 10X12
Features: Ceiling Fan(s), Main Level, Country Kitchen
Main Bedroom:
Level: 2
Size: 12X14
Features: Flooring - Wood
Bedroom 2:
Level: 2
Size: 10X12
Features: Flooring - Wood
Bedroom 3:
Level: 2
Size: 10X11
Features: Flooring - Wood
Bedroom 4:
Level: 2
Size: 10X11
Features: Flooring - Wood
Bath 1:
Level: 1
Size: 7X7
Bath 2:
Level: 2
Size: 7X7
Laundry:
Level: B
Features: Dryer Hookup - Electric, Washer Hookup
Den:
Level: 1
Size: 12X14
Features: Ceiling Fan(s)
property information
Approx. Living Area Total: 1,724 SqFt
Living Area Includes Below-Grade SqFt: No
Living Area Source: Public Record
Approx. Above Grade: 1,724 SqFt
Approx. Below Grade:
Living Area Disclosures:
Heat Zones: Hot Water Baseboard, Gas
Cool Zones: None
Parking Spaces: 6 Off-Street
Garage Spaces: 1 Attached
Disclosures: Seller to install new septic system
features
Appliances: Range, Dishwasher, Microwave, Refrigerator
Area Amenities: Shopping, Golf Course, Laundromat, Highway Access, House of Worship, Private School, Public School
Basement: Yes Full, Partially Finished, Interior Access
Beach: No
Construction: Frame
Electric: Circuit Breakers
Exterior: Wood
Exterior Features: Deck - Wood, Fenced Yard
Foundation Size:
Foundation Description: Poured Concrete
Lot Description: Paved Drive, Level
Road Type: Paved, Publicly Maint.
Roof Material: Asphalt/Fiberglass Shingles
Sewer Utilities: Private Sewerage - Title 5: Failed
Water Utilities: City/Town Water
Waterfront: No
Water View: No
other property info
Adult Community: No
Disclosure Declaration: No
Exclusions:
Home Own Assn: No
Lead Paint: Unknown
UFFI: Unknown Warranty Features: No
Year Built: 1963 Source: Public Record
Year Built Description: Actual
Year Round: Yes
Short Sale w/Lndr. App. Req: No
Lender Owned: No
tax information
Pin #: M:0045 B:0000 L:0006
Assessed: $488,000
Tax: $6,832 Tax Year: 2024
Book: 1 Page: 1
Cert:
Zoning Code: SA5
Map: Block: Lot:
Compensation
Sub-Agent: Not Offered
Buyer Agent: 2.0
Facilitator: 2.0
Compensation Based On: Gross/Full Sale Price
Office/Agent Information
Listing Office: Mary Foley Real Estate (978) 840-3030
Listing Agent: Mary N. Foley (978) 833-7099
Team Member(s):
Sale Office:
Sale Agent:
Listing Agreement Type: Exclusive Right to Sell
Entry Only: No
Showing: Sub-Agent: Sub-Agency Relationship Not Offered
Showing: Buyer-Agent: Accompanied Showings, Appointment Required, Sign
Showing: Facilitator: Accompanied Showings, Appointment Required, Sign
Special Showing Instructions: Please text Mary for all showings 978-833-7099No showings until open house
market information
Listing Date: 5/14/2024
Listing Market Time:
Days on Market:
Office Market Time:
Expiration Date:
Cash Paid for Upgrades:
Original Price: $540,000
Seller Concessions at Closing:
Off Market Date:
Sale Date:
The data relating to real estate for sale on this web site comes in part from the Internet Data Exchange/Broker Reciprocity Program of Property Information Network, Inc. . Real estate listings held by brokerage firms other than Mary Foley Real Estate are marked with the Internet Data Exchange/Broker Reciprocity logo and detailed information about them includes the name of the listing brokers. The broker providing this data believes it to be correct, but advises interested parties to confirm them before relying on them in a purchase decision. Information is deemed reliable but is not guaranteed. © 2022 Property Information Network, Inc.. All rights reserved. Updated: 09/29/2022 09:47 AM
The listing broker’s offer of compensation is made only to participants of the MLS where the listing is filed.





























