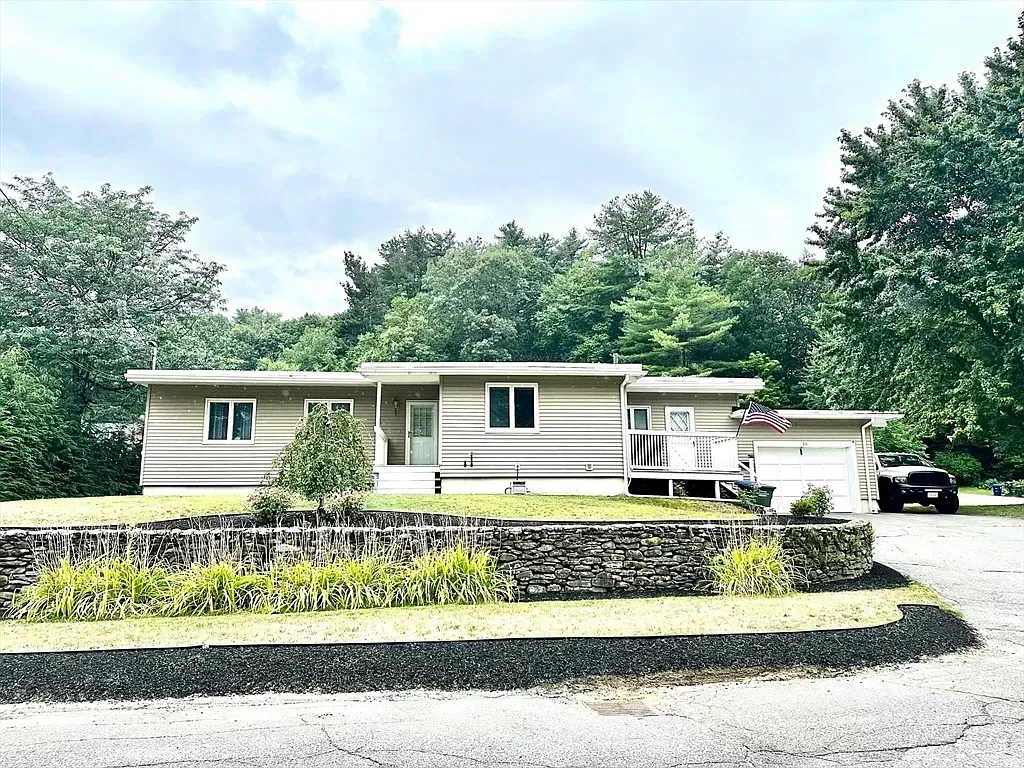MLS # 73271378 - Active
Single Family - Detached
96 Regina Dr. Leominster, MA 01453
Worcester County
List Price: $519,900
Style: Ranch
Color:
Total Rooms: 11
Bedrooms: 4
Bathrooms: 3f 0h
Main Bath: Yes
Grade School:
Middle School:
High School:
Fireplaces: 0
Approx. Acres: 0.55 (23,958 SqFt)
Approx. Street Frontage: 280 Ft.
Handicap Access/Features:
Directions: Pleasant Street to Regina Drive
LOCATION, LOCATION, LOCATION! Move right in and add your own finishing touches. Currently used as a four bedroom on the main level and an in-law in the lower level. Home has a favorable layout with a kitchen, dining area, living room, family room that leads out to a large covered patio/deck. Lower level has a renovated in-law apartment that offers one bedroom, kitchen with dining area and large living room. Basement is set up with a gym, laundry, whole house water filtration system, 200 amp electrical service, oil tank and plenty of storage. Sited on .55 acres on a corner lot with 280 feet of frontage. Outdoor playground/gym perfect for little ones.
Room Levels, Dimensions and Features
Living Room:
Level: 1
Size: 13X20
Features: Flooring - Laminate
Dining Room:
Level: 1
Size: 9x10
Features: Flooring - Laminate
Kitchen:
Level: 1
Size: 13x16
Features: Flooring - Vinyl
Main Bedroom:
Level: 2
Size: 11x13
Features: Flooring - Laminate
Bedroom 2:
Level: 2
Size: 10x12
Features: Flooring - Laminate
Bedroom 3:
Level: 2
Size: 11x12
Features: Flooring - Wall to Wall Carpet
Bedroom 4:
Level: 2
Size: 10x12
Features: Flooring - Wall to Wall Carpet
Bath 1:
Level: 1
Size: 5x9
Features: Flooring - Stone/Ceramic Tile
Bath 2:
Level: 1
Size: 3x5
Features: Flooring - Stone/Ceramic Tile
Laundry:
Level: B
Features: Dryer Hookup - Electric, Washer Hookup
Inlaw Apt:
Level: B
Size: 13x18
Features: Flooring - Laminate
Inlaw Apt:
Level: B
Size: 3x6
Features: Bathroom - 3/4
Inlaw Apt:
Level: B
Size: 10x12
Features: Closet, Flooring - Laminate
Inlaw Apt:
Level: B
Size: 12x16
Features: Flooring - Laminate
Dryer Hookup - Electric, Washer Hookup
property information
Approx. Living Area Total: 1,668 SqFt
Living Area Includes Below-Grade SqFt: No
Living Area Source: Owner
Approx. Above Grade: 1,668 SqFt
Approx. Below Grade:
Living Area Disclosures:
Heat Zones: Hot Water Baseboard, Oil
Cool Zones: Wall AC, 2 Units
Parking Spaces: 5 Off-Street
Garage Spaces: 1 Attached, Garage Door Opener
Disclosures: Fourth bedroom has a freestanding closet
features
Appliances: Range, Dishwasher, Microwave, Refrigerator, Water Treatment
Area Amenities: Walk/Jog Trails, Laundromat, Highway Access, House of Worship, Private School, Public School
Basement: Yes Full, Walk Out, Interior Access
Beach: No
Construction: Frame
Electric: Circuit Breakers, 200 Amps
Exterior: Vinyl
Exterior Features: Covered Patio/Deck, Professional Landscaping, Stone Wall
Flooring: Vinyl, Wall to Wall Carpet, Wood Laminate
Foundation Size:
Foundation Description: Poured Concrete, Concrete Block
Hot Water: Tank
Lot Description: Corner, Paved Drive, Cleared, Level
Road Type: Paved, Publicly Maint.
Roof Material: Rubber
Sewer Utilities: City/Town Sewer
Utility Connections: for Electric Dryer, Washer Hookup
Water Utilities: City/Town Water
Waterfront: No
Water View: No
other property info
Adult Community: No
Disclosure Declaration: No
Exclusions:
Home Own Assn: No
Lead Paint: Unknown
UFFI: Unknown
Warranty Features: No
Year Built: 1963 Source: Public Record
Year Built Description: Actual
Year Round: Yes
Short Sale w/Lndr. App. Req: No
Lender Owned: No
tax information
Pin #: M:0493 B:0023 L:0000
Assessed: $398,100
Tax: $5,776 Tax Year: 2024
Book: 9213 Page: 20
Cert: 000000020443
Zoning Code: RES A
Map: Block: Lot:
Compensation
Sub-Agency: Not Offered
Buyer's Broker: 2%
Facilitator:
Compensation Based On:
The data relating to real estate for sale on this web site comes in part from the Internet Data Exchange/Broker Reciprocity Program of Property Information Network, Inc. . Real estate listings held by brokerage firms other than Mary Foley Real Estate are marked with the Internet Data Exchange/Broker Reciprocity logo and detailed information about them includes the name of the listing brokers. The broker providing this data believes it to be correct, but advises interested parties to confirm them before relying on them in a purchase decision. Information is deemed reliable but is not guaranteed. © 2022 Property Information Network, Inc.. All rights reserved. Updated: 09/29/2022 09:47 AM
The listing broker’s offer of compensation is made only to participants of the MLS where the listing is filed.
































